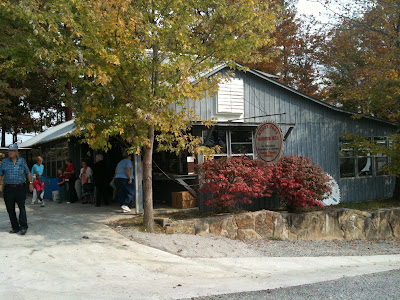Once again I'm behind on reporting the local news. On October 21st, the Cookeville City Council gave us final approval for the rezoning of the land, but then it took two weeks to take effect. So by November 5th I was allowed to apply for a building permit. Unfortunately there have been some hang-ups.
First, we decided to have a bunch of top heavy, towering pines cut down because they tend to get blown over onto the fences, and I figured it would be a good idea to get them down before I put up any new fencing. Well, the guy we hired only works on the weekends and he's still working out there. Plus, we've had a lot of rain lately, which has slowed him down.
The second hang-up is with the design process and making sure everything I'm doing is up to code. You may remember that I mentioned the code book, which happens to be 1 1/2" thick and those 674 pages don't exactly read like a novel. My dad and I read one paragraph about six times, trying to decipher its meaning. Then there are the drawings. I am one of those types of people that probably came up with the Boy Scout motto, "Be Prepared." The code enforcement office doesn't need everything that I'm putting into these 'blueprints,' but I want them to be thorough so that I know what I'm doing and so that I can pass the 9 inspections that are coming down the pike. I also realized that even though my house is only 339 square feet, it has almost all the same components of a 3390 square foot house.
So, basically I'm trudging away with these drawings, and as soon as I can get them to a comfortable completion, I'll apply for a building permit and get back out on the site work. It'll get there eventually!
Oh - we did manage to get a culvert put into the ditch along the road, so now I have driveway access, which the logging trucks have been using extensively. By the way, the whole logging operation is so destructive to the woods -- it looks like a scene from Lord of the Rings where Saruman slashes and burns a big chunk of Fangorn Forest (and the Ents, outraged, retaliate and drown Saruman's estate). But I'm sure by next summer it will all be grown up again. I'm planning to plant some new trees wherever there are big gaps.
Till next time!
Barry

















































